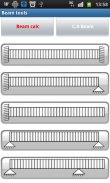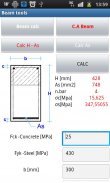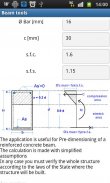





Beam Tools Free

Perihal Beam Tools Free
!!! FOR ALL THIS WEEK ALL OUR PRODUCTS FOR 1 EURO!!
"Beam Tools" is a useful tool designed primarily for pre-dimensioning of reinforced concrete beam.
This tool will allow you to evaluate, with a small error, the section of a beam whether you are in the site, for a business meeting or even during the modeling of the structure, allowing you not to oversize it.
This applies to all applications that we have created.
Within the application you will find some calculation schemes with which automatically calculate the bending moment.
After calculating the bending moments, you can calculate the cross section of the reinforced concrete beam and the required reinforcement.
Enter the values characteristic of concrete and steel, safety factors, and you're done.
You can either calculate the reinforced concrete beam but also verify.
The calculation is performed through simplified options, for example:
1. no account is taken of the concrete strength in traction phase;
2. the neutral axis is imposed to about 30% of the height of the section. In this way, the height of the section is not low.
This is a popular method in the professional practice.
* Follow us on Google Plus and on our YouTube channel.
*This free version has some feature blocked.
*Download ours engineering product.
-Beam Tools
-Pillar Tools
-Stairs Tools
-Balcony Tools
Download it and simplify your work.
</div> <div jsname="WJz9Hc" style="display:none">! UNTUK SEMUA MINGGU INI SEMUA PRODUK KAMI UNTUK 1 EURO!
"Beam Tools" adalah alat yang berguna yang direka terutamanya untuk pra-pendimensian rasuk konkrit bertetulang.
Alat ini akan membolehkan anda untuk menilai, dengan kesilapan kecil, seksyen bagi rasuk samada anda dalam laman web ini, untuk mesyuarat perniagaan atau semasa peragaan struktur, membolehkan anda tidak terlalu besar ia.
Ini terpakai kepada semua aplikasi yang kita buat.
Dalam aplikasi yang anda akan menemui beberapa pengiraan dengan skim yang secara automatik kira momen lentur.
Selepas mengira detik-detik yang lentur, anda boleh mengira keratan rentas rasuk konkrit dan tetulang yang diperlukan.
Masukkan nilai-nilai ciri konkrit dan keluli, faktor-faktor keselamatan, dan anda selesai.
Anda boleh mengira rasuk konkrit bertetulang tetapi juga mengesahkan.
Pengiraan dilakukan melalui pilihan mudah, sebagai contoh:
1. tidak diambil kekuatan konkrit dalam fasa daya tarikan,
2. paksi neutral dikenakan kira-kira 30% daripada ketinggian seksyen itu. Dengan cara ini, ketinggian bahagian tidak rendah.
Ini adalah satu kaedah yang popular dalam amalan profesional.
* Ikut kami di Google Plus dan saluran YouTube kami.
* Ini versi percuma mempunyai beberapa ciri disekat.
* Turun produk kejuruteraan kita.
Alat-Beam
Alat-Pillar
Alat-Tangga
Alat-Balkoni
Muat turun dan memudahkan kerja anda.</div> <div class="show-more-end">

























